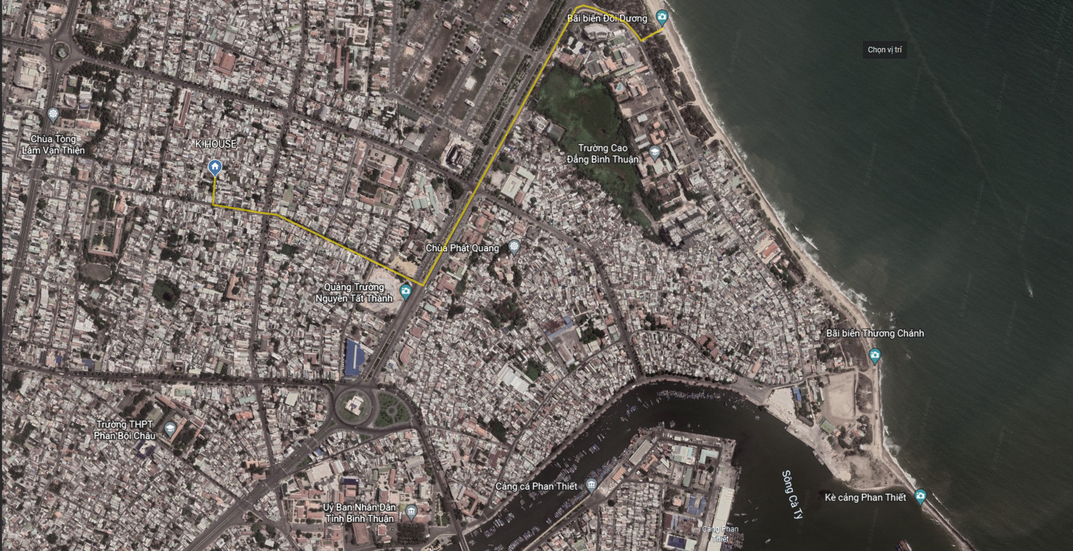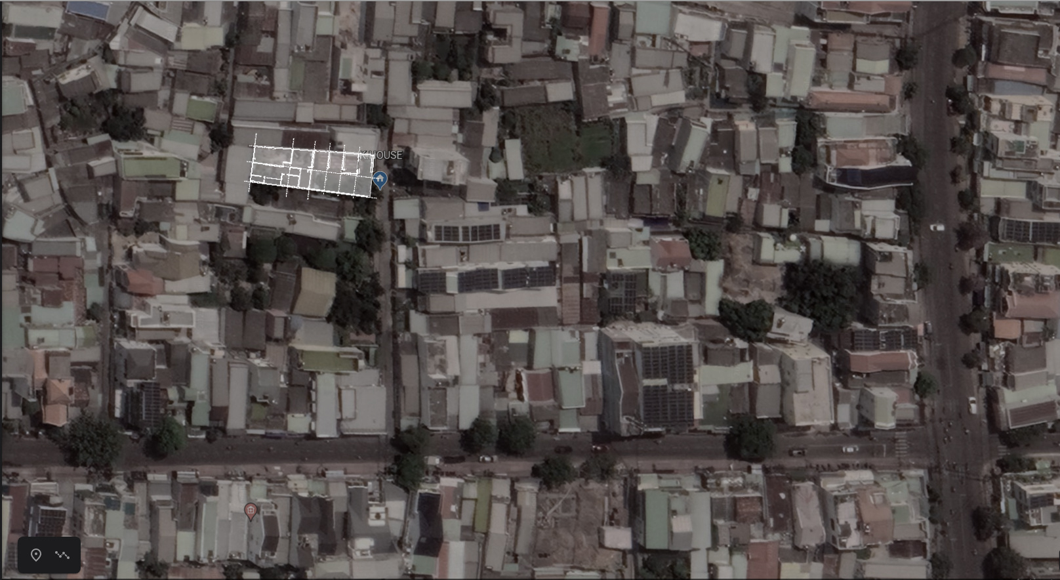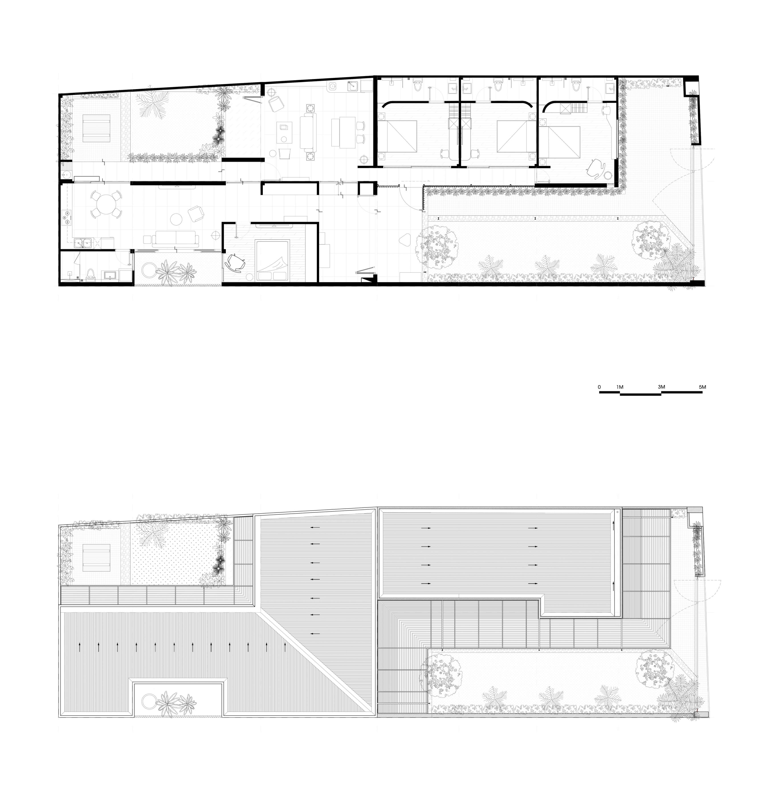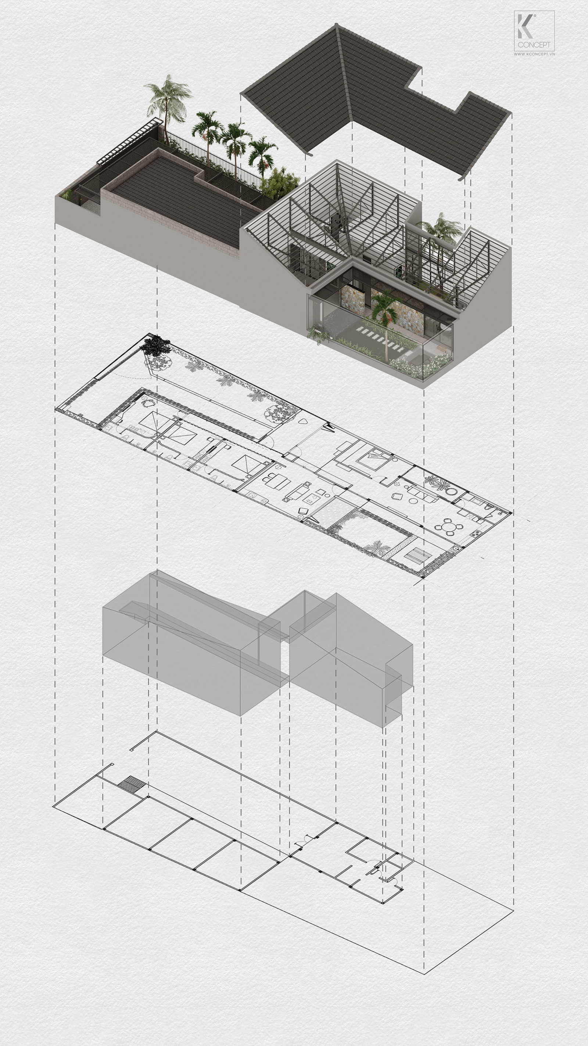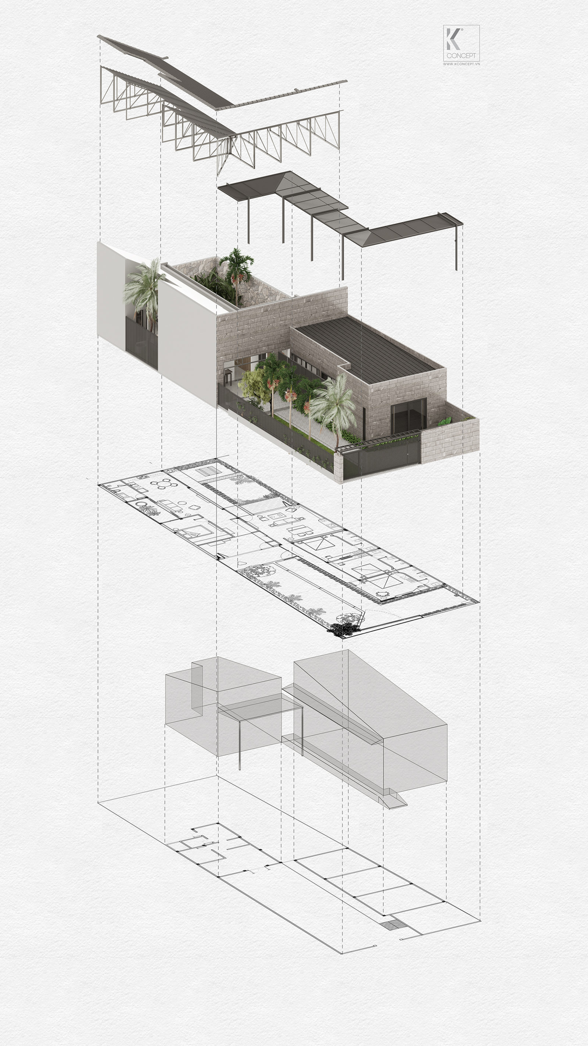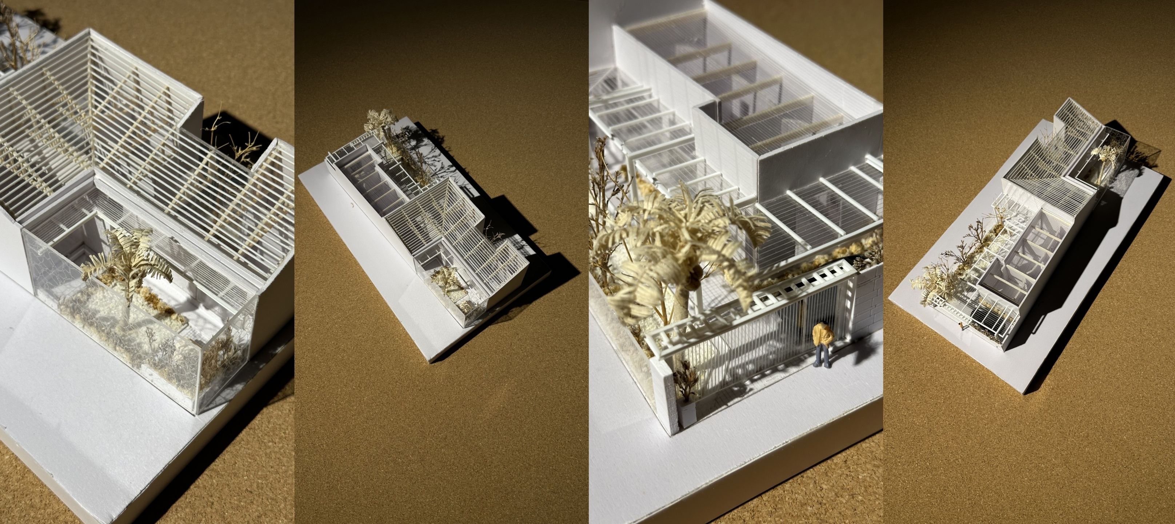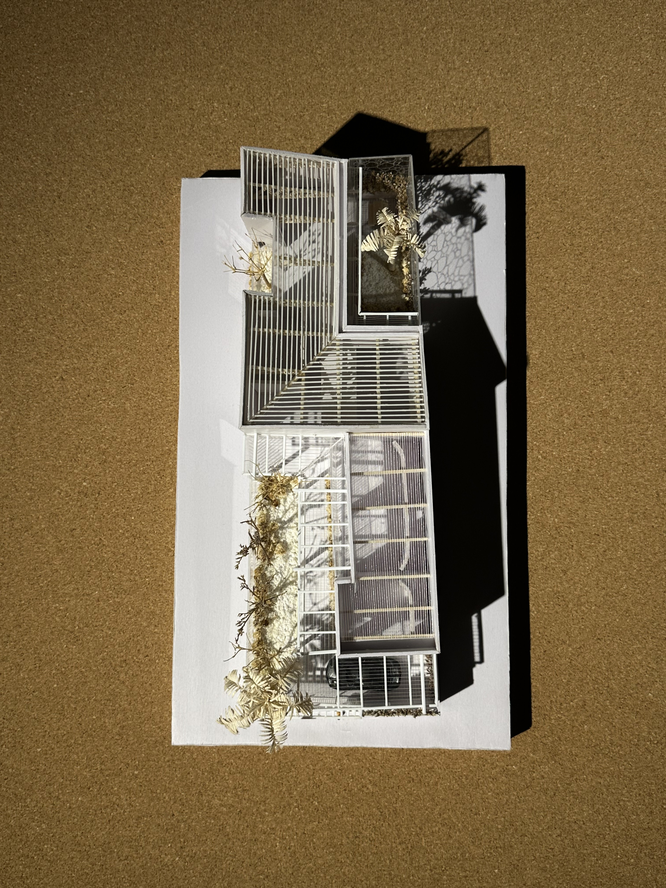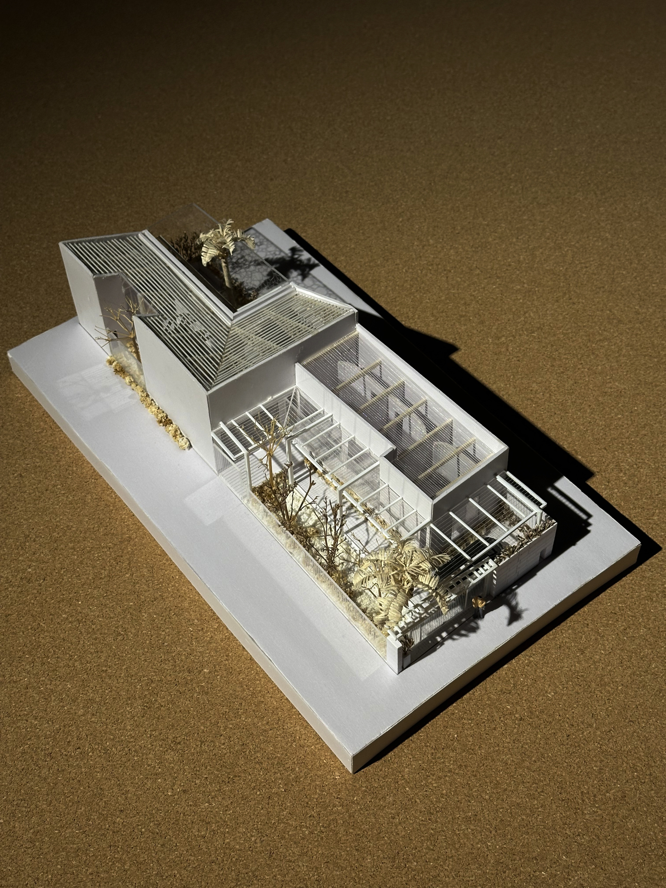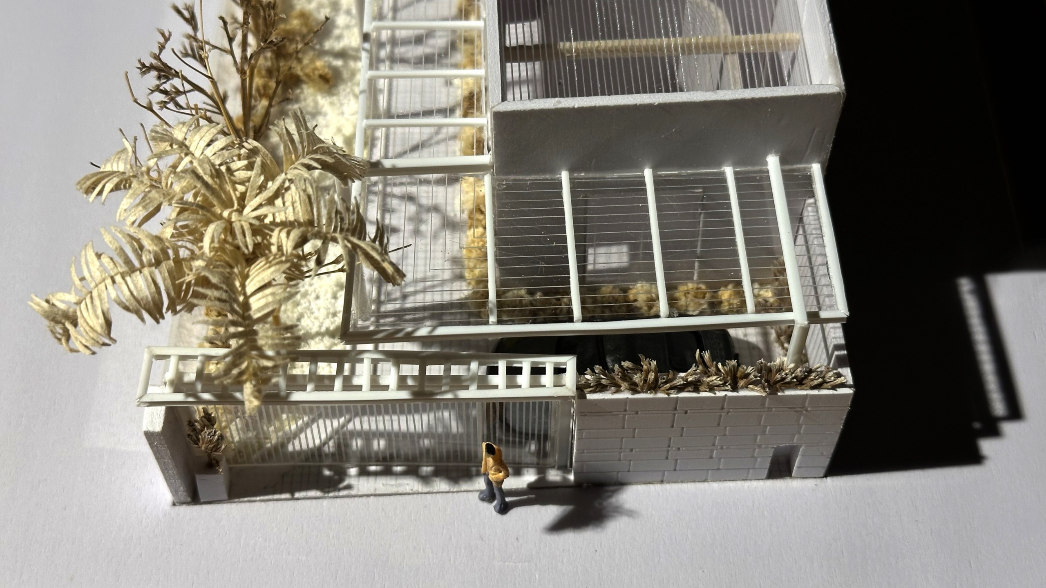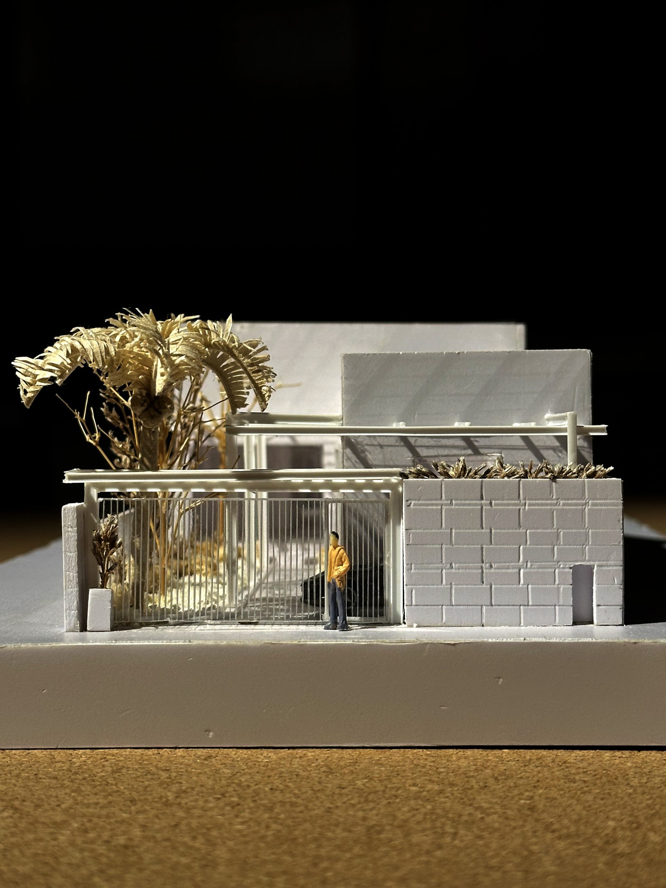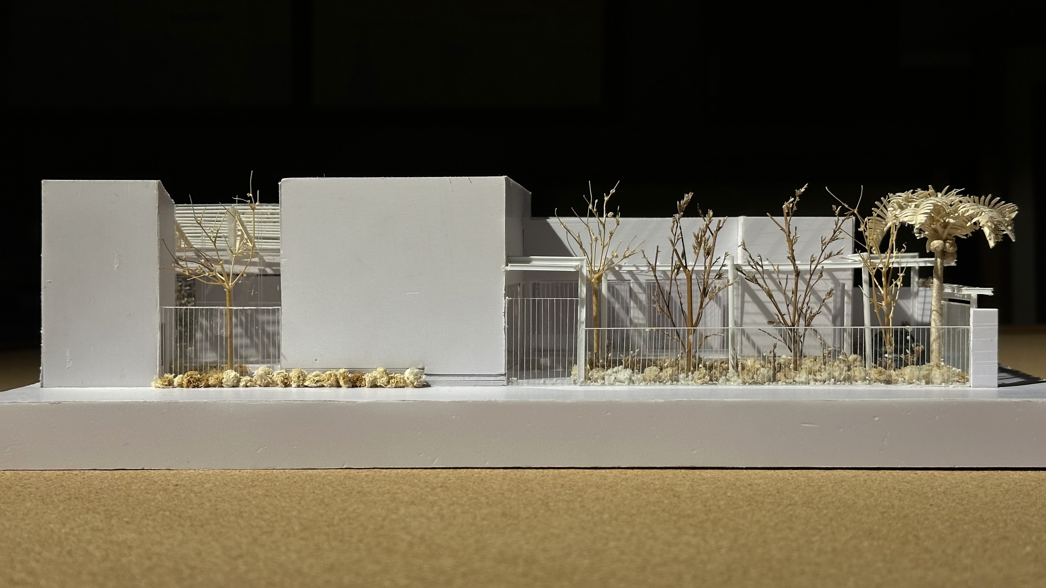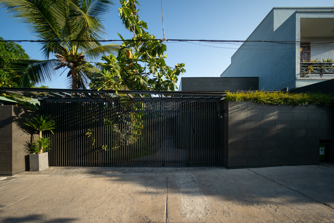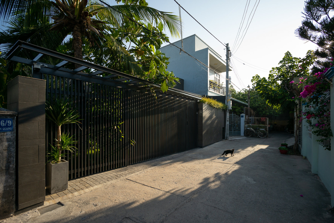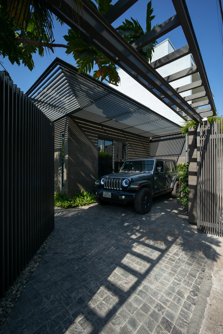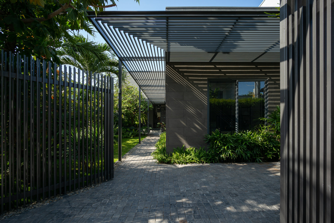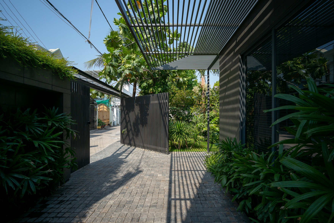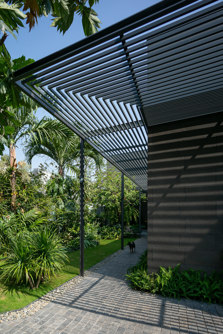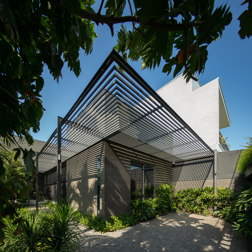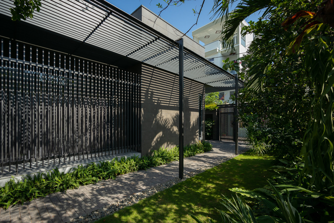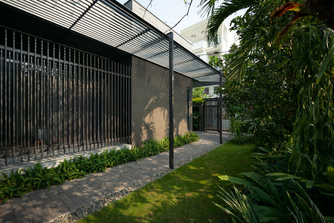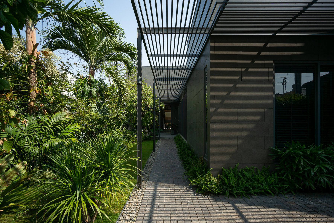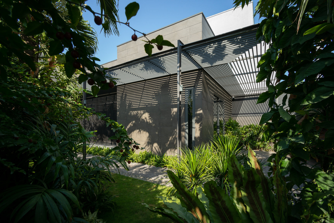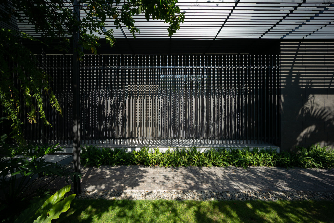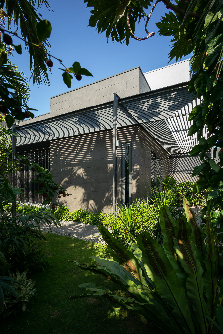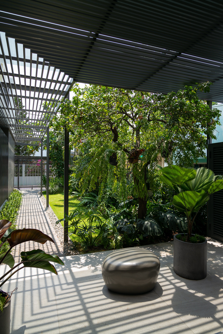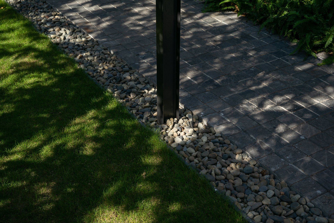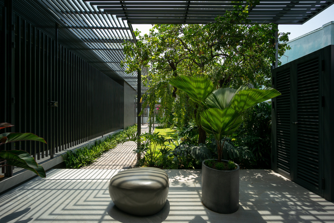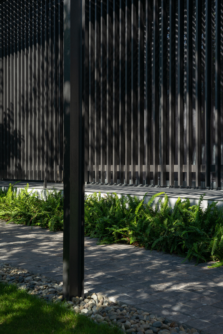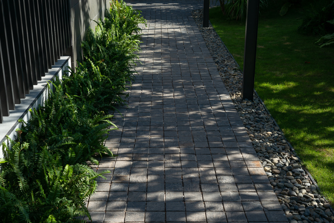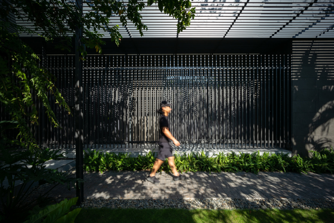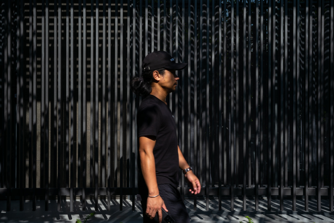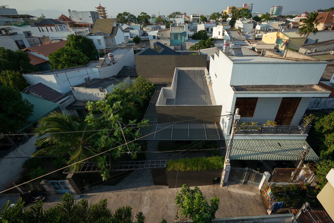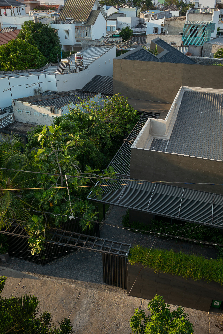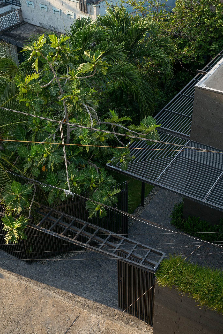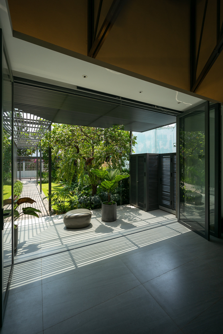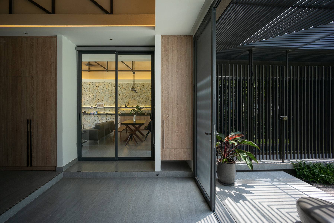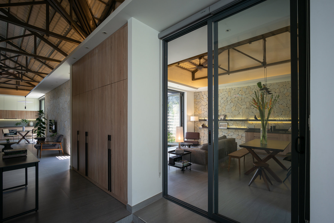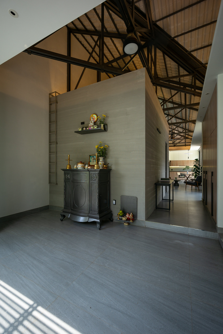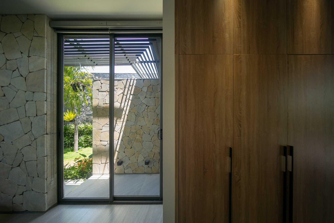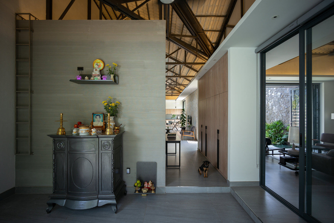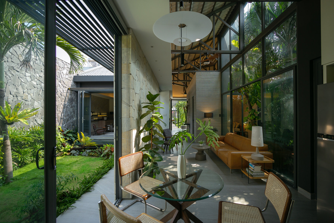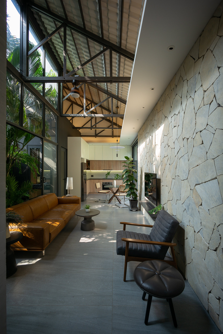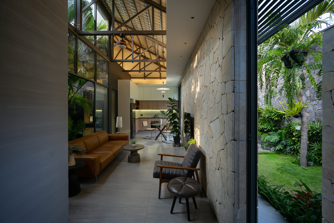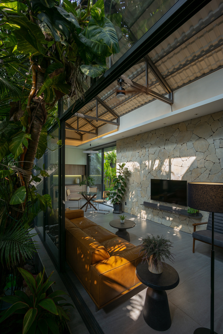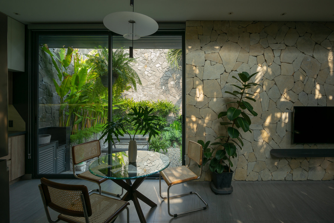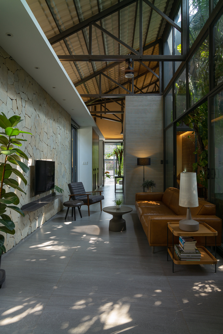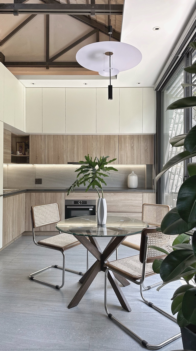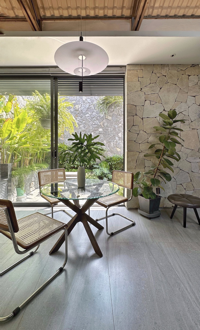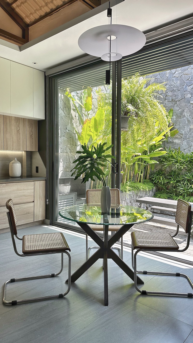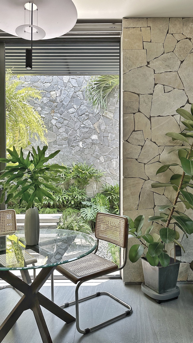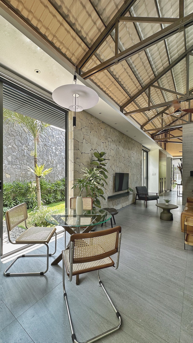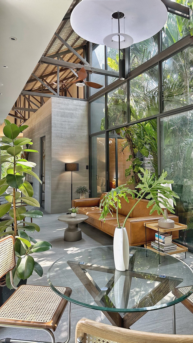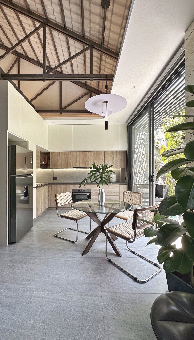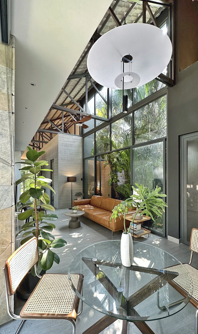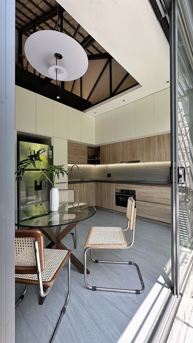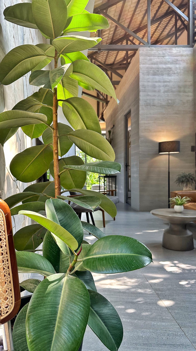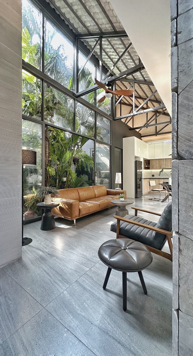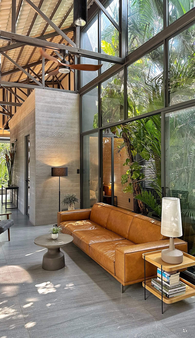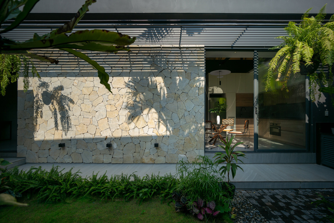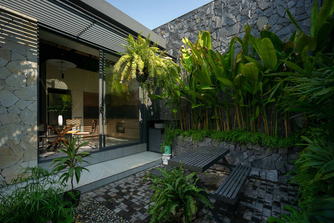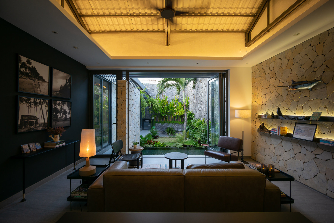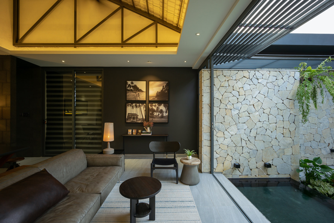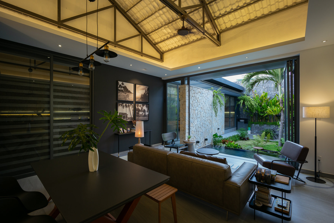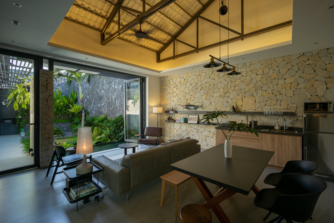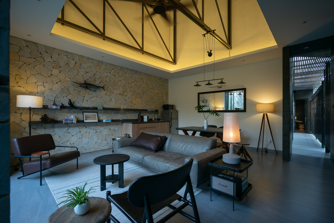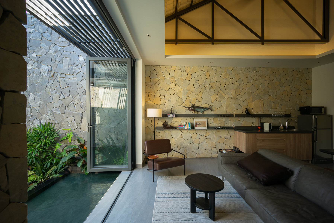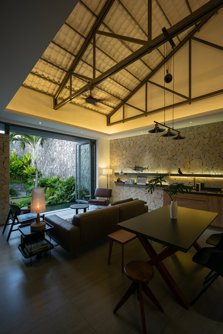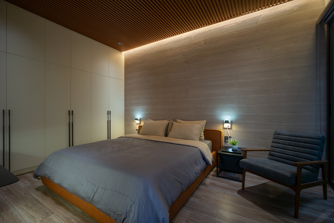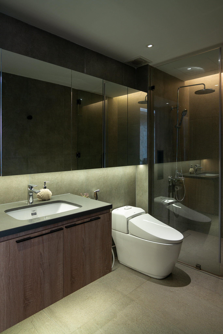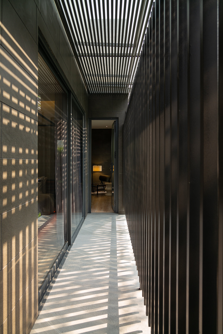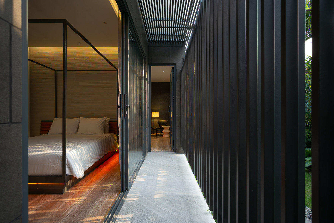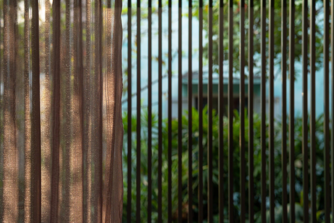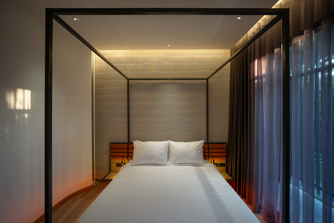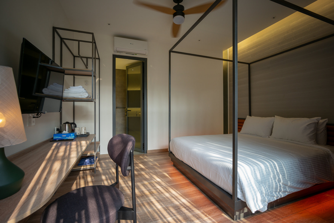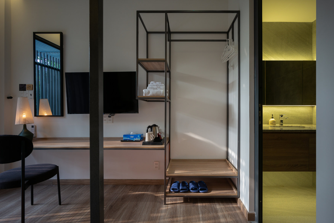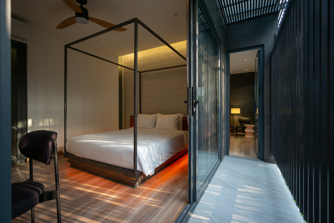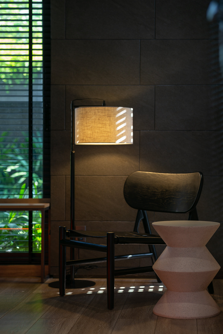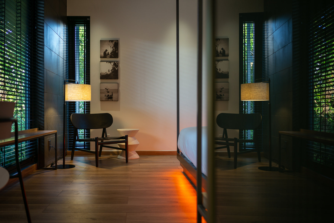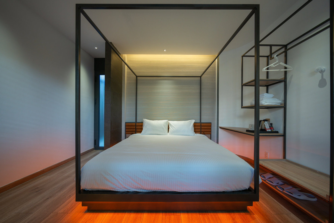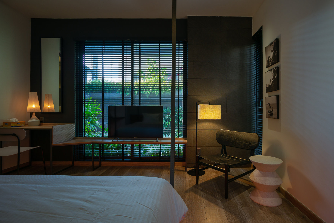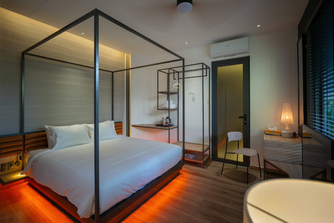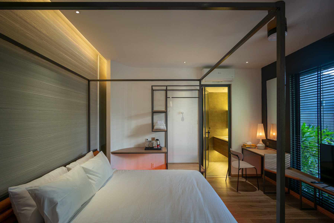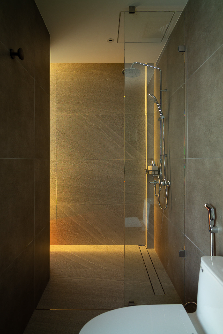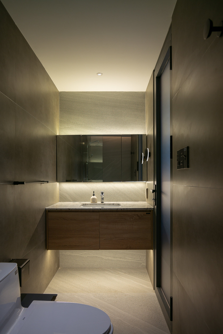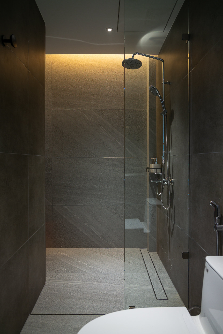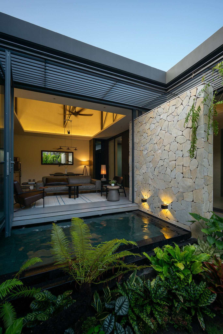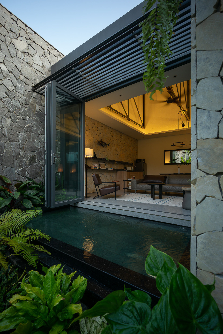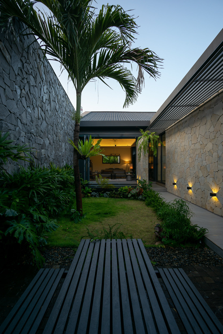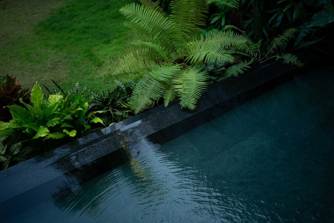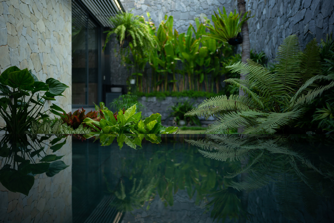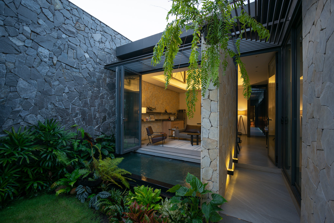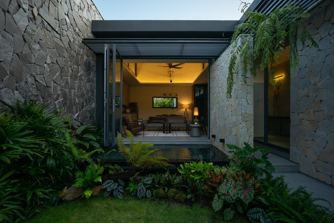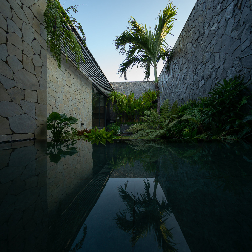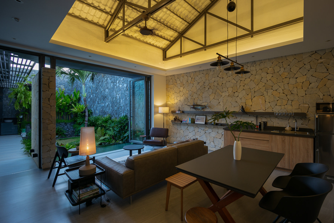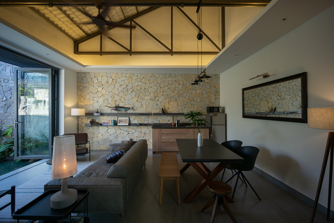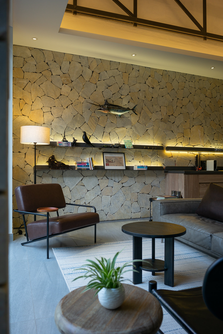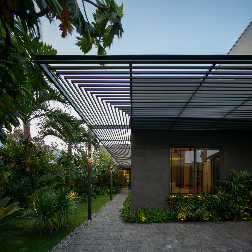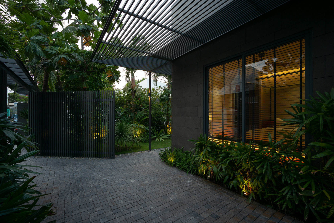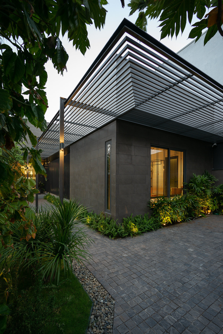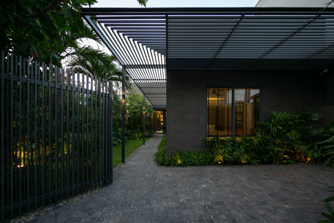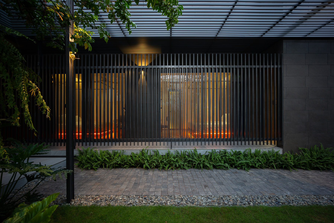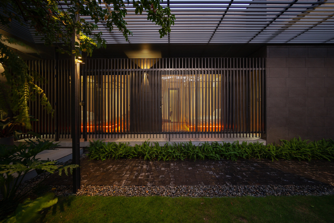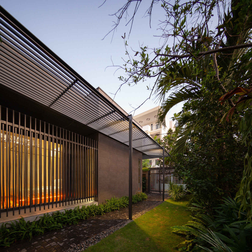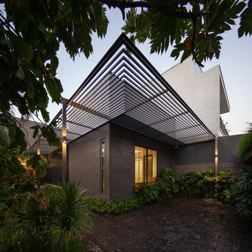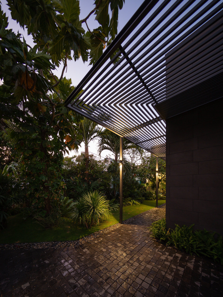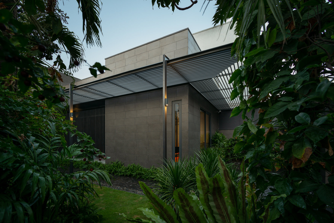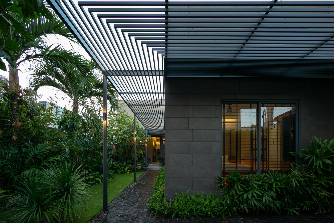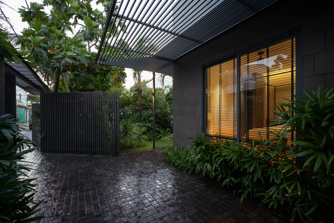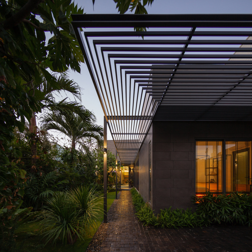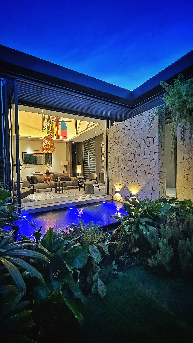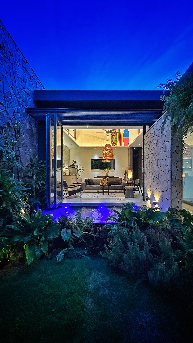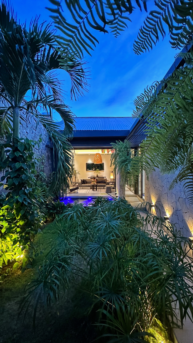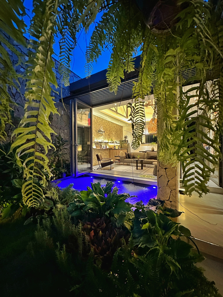K.House Phan Thiet
Phan Thiet City
https://mooool.com/k-house-by-kconcept-koharchitect.html
#kconcept
#kconceptvn
#kconceptsg
#kroom
#kroomphanthiet
#khousephanthiet
#phanthiethouse
#housedesign
#gardenhouse
#khousephanthiet
#tropicalmordern
#tropicalhouse
#kitchendesign
#kitchendecor
K.house is a garden house in the center of Phan Thiet city.
It is a new house built entirely based on the memories, lifestyle, and living habits of the old house where the family has lived for more than 30 years.
Memories of a quicksand road leading from the small gate to the house, on both sides were two long rows of sugar cane, later replaced by two rows of custard apple trees, then a row of boarding houses.
When we conceptualized the house 3 years ago, we wanted to create a new space (Tropical Modern) but had to ensure two main tasks. One is to optimize the two available garden areas, the other is to preserve old values such as the small path leading to the house, and importantly, the old spaces (altar room, mother's bedroom, well...) are still kept. The locations are almost intact to maintain a familiar feeling in family activities.
We divided the house vertically to balance the two elements of family activities and accommodation services. The problem is that the house can be separated into two spaces for two households (multi-generation) to use with full functions such as kitchen, dining table, living room and bedroom. When needed, it can be opened and closed flexibly, still ensuring functionality and privacy.
Using two long parallel corridors as the backbone and main traffic axis connecting the front and back garden (courtyard). You can fully feel the sound, smell of grass and cool view no matter which room you are in.
Although there is only the ground floor, we use a large exposed iron truss system to increase height and airiness, inspired by typical resort buildings in Mui Ne such as Saigon Mui Ne Resort (Architect Nguyen Van Tat), Jibe Beach Club…
Combined with some natural materials such as Thanh Hoa yellow stone, black tangled stone. The simple interior combines wood with leather and rattan lanterns to give the space a tropical feel.
K.house là một căn nhà vườn ( Garden House ) tại trung tâm thành phố PhanThiet .Diện tích đất :358,5m2 . Diện tích xây dựng khoản hơn 210m2
Là một căn nhà xây mới hoàn toàn dựa trên nền những kỷ niệm , lối sống , tập quán sinh hoạt của căn nhà cũ nơi mà gia đình đã sinh sống hơn 30 năm .
Ký ức về một con đường cát lún dẫn từ cổng nhỏ vào nhà,hai bên là 2 hàng mía dài ,thời gian sau thay bằng hai hàng cây mãn cầu, rồi đến dãy nhà trọ .
Khi lên concept cho căn nhà cách đây 3 năm chúng tôi muốn tạo ra một không gian mới ( Tropical Modern) nhưng phải đảm bảo hai nhiệm vụ chính . Một là tối ưu hai khoản sân vườn sẵn có , hai là lưu giữ những giá trị cũ như con đường nhỏ lối vào nhà , và quan trọng là các không gian cũ ( phòng thờ , phòng ngủ của mẹ, giếng nước …) vẫn giữ những vị trí gần như nguyên vẹn để giữ cảm giác quen thuộc trong sinh hoạt của gia đình .
Chúng tôi chia căn nhà theo trục dọc để cân bằng hai yếu tố Sinh hoạt gia đình và dịch vụ lưu trú. Bài toán là căn nhà có thể tách rời thành hai không gian cho hai hộ gian đình ( nhiều thế hệ) sử dụng đầy đủ chức năng như bếp bàn ăn phòng khách và phòng ngủ . Khi cần có thể đóng mở linh hoạt vẫn đảm bảo công năng và sự riêng tư.
Dùng hai hành lang dài song song làm xương sống và trục giao thông chính kết nối Sân vườn trước nhà và sau nhà ( courtyard) . Bạn có thể cảm nhận đầy đủ âm thanh , mùi cỏ cây và view thoáng mát bất kể đang ở căn phòng nào.
Tuy chỉ có tầng trệt nhưng chúng tôi sử dụng hệ kèo sắt lớn lộ kết cấu để tăng độ cao và sự thoáng đạt lấy cảm hứng từ những công trình kiến điển hình về nghĩ dưỡng tại Mũi Né như Saigon Mũi Né Resort ( Kts Nguyễn Văn Tất) , Jibe Beach Club …
Kết hợp với một số vật liệu tự nhiên như đá vàng Thanh Hoá, đá ốp rối đen . Furniture đơn giản mix gỗ với da và đèn lồng đèn sợi mây để không gian hơi hướng nhiệt đới.



